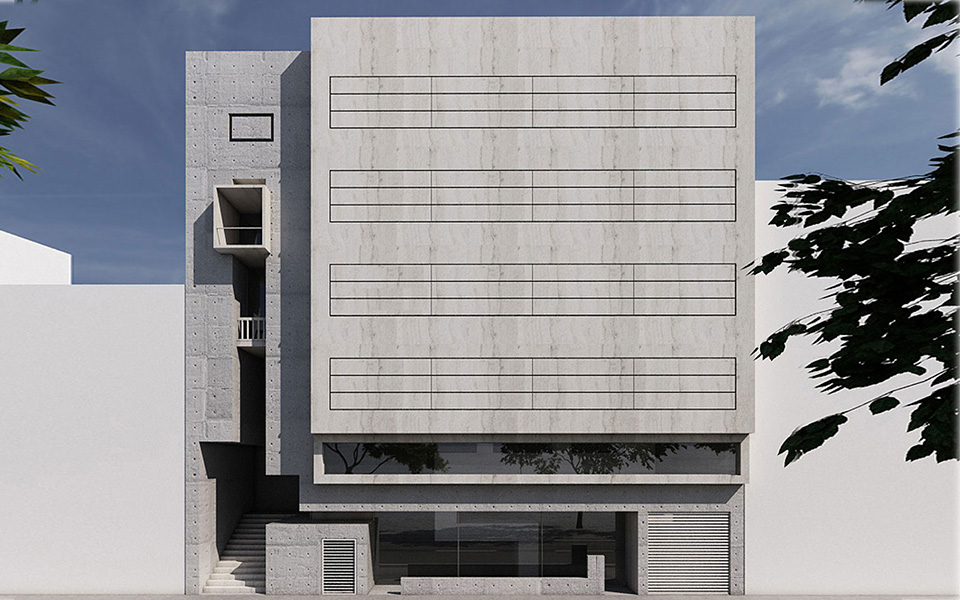 ,
, 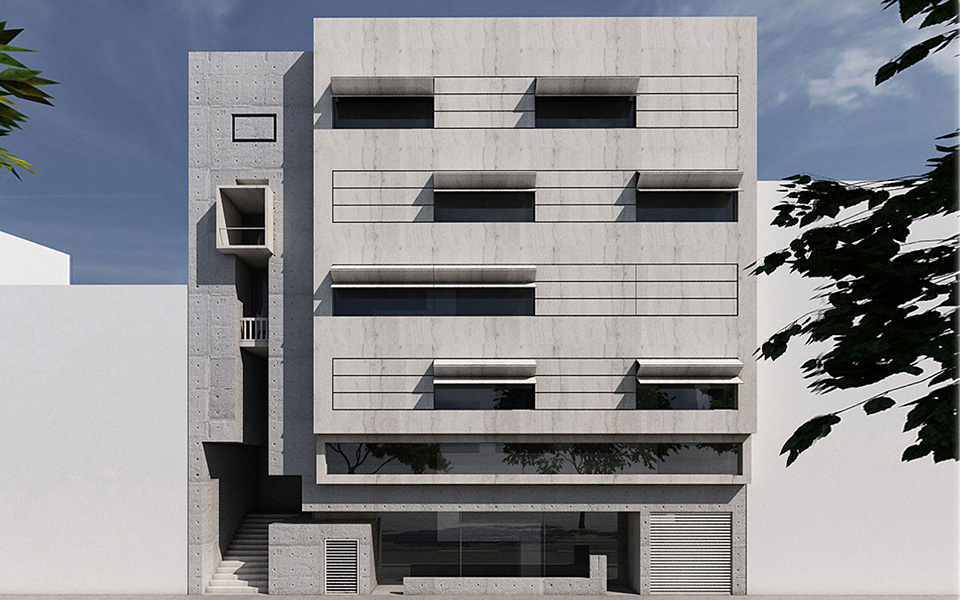 ,
, 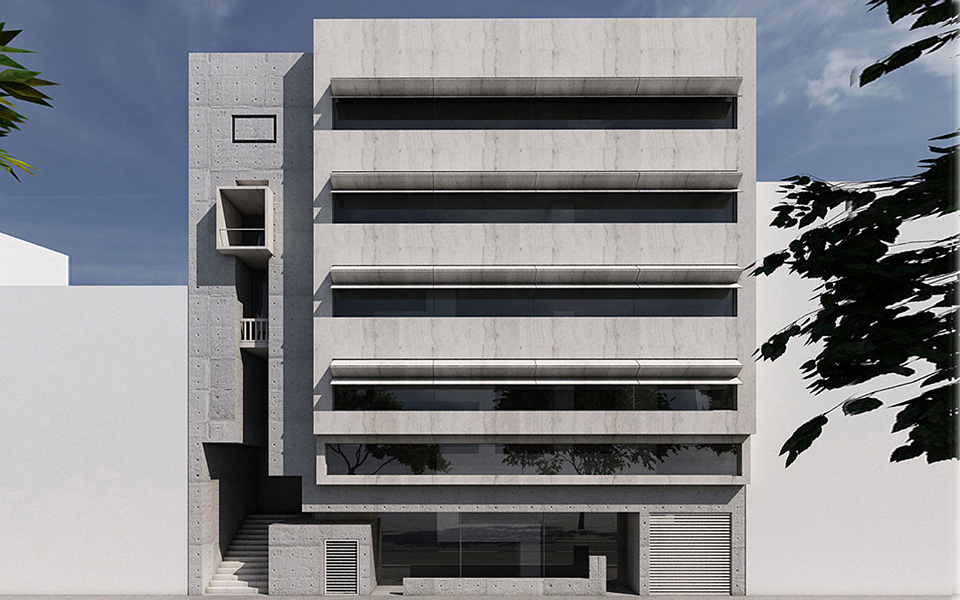 ,
, 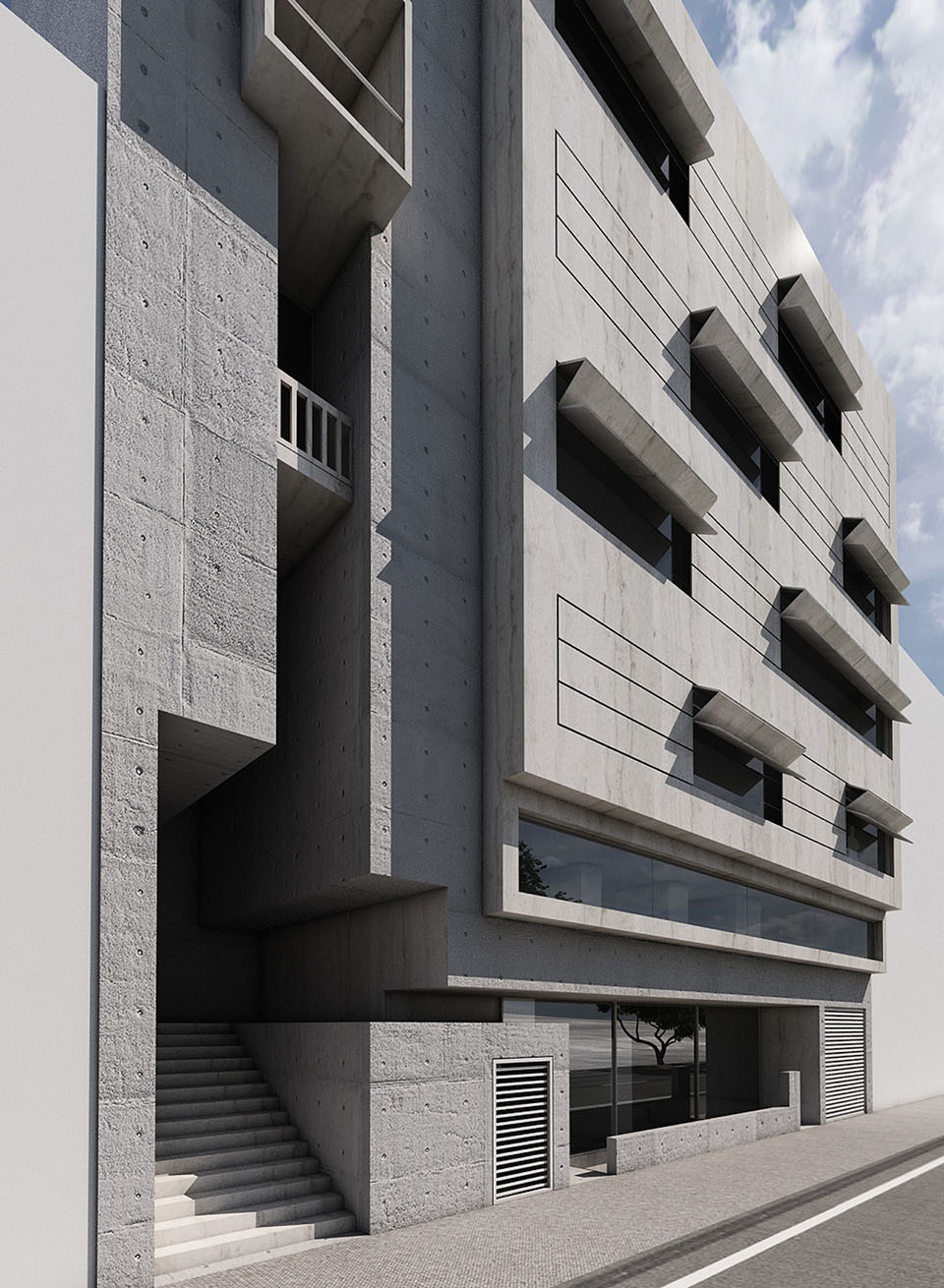 ,
, 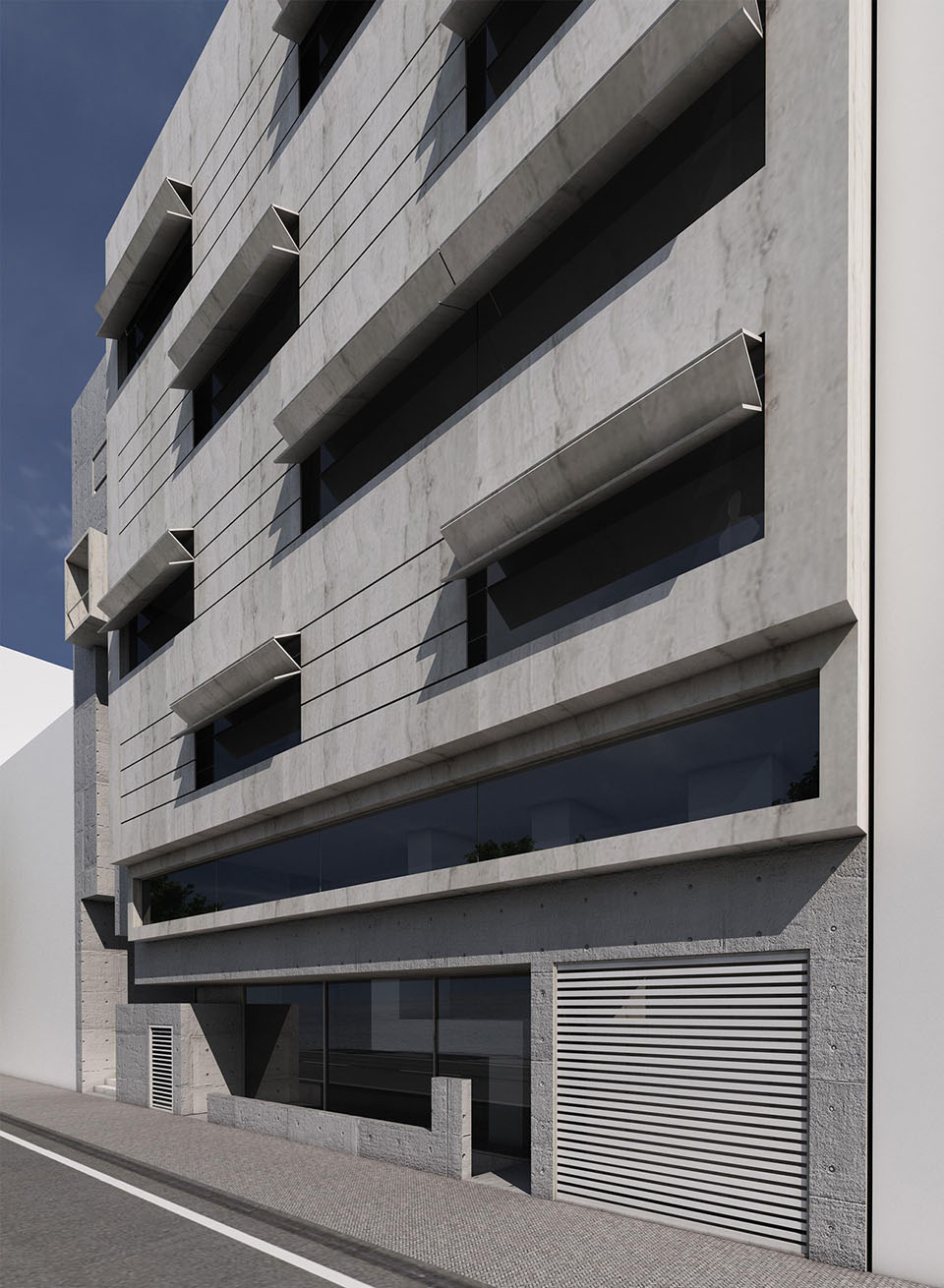
ZOMORODI BUILDING
Principal architects :
Parsa Ardam
Ramin Beyraghdar
Mohamadreza Ghodousi
Client :
Naser Zomorodi
Tehran / 2004
Mixed Use
Size : 2000 m2
The blind building is a sustainable combination of food, commercial and office integrated to enhance the possibilities of multi-function projects in an infill lot.An urban concrete base provided for the blind white offices which come from Iranian "Sokl" concept. This gray patterned Sokl, caved by a restaurant and a 100 square meter shop, contains different recognizable openings linked by continuous caved open space. The nailed white façade looks like a music note line that has an ever changing theme depending on the natural light usage inside.
Category: Architecture
