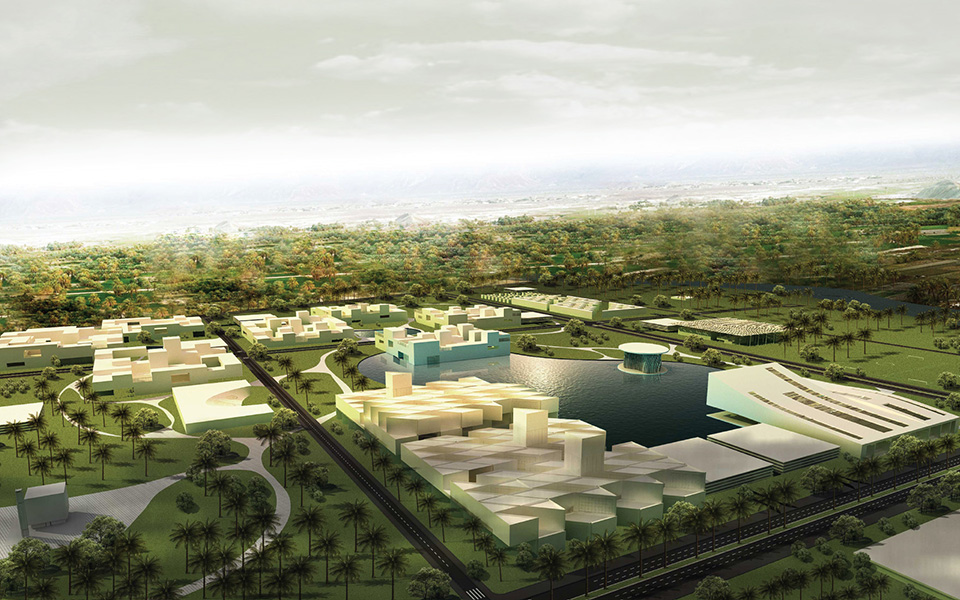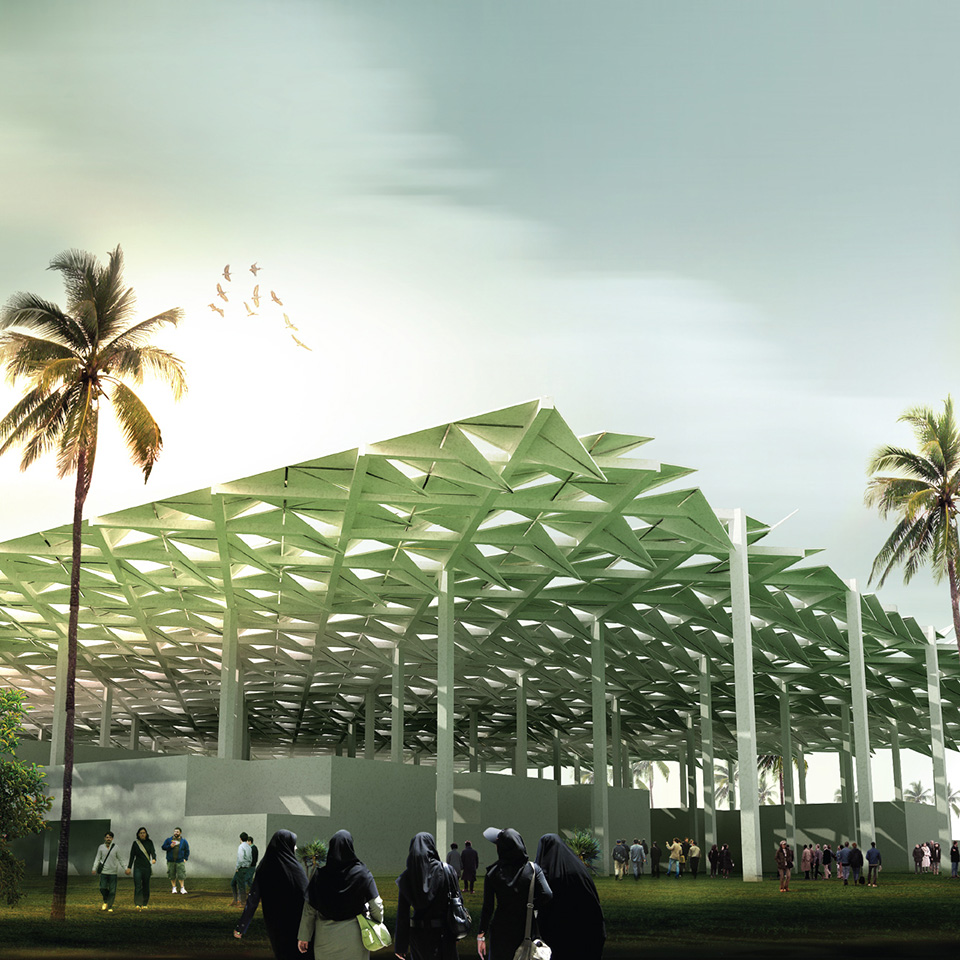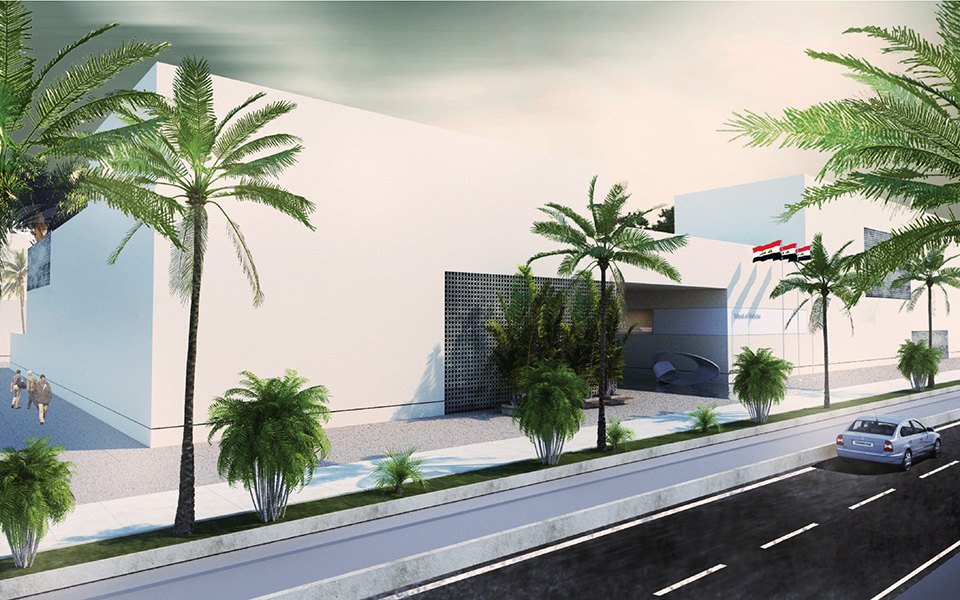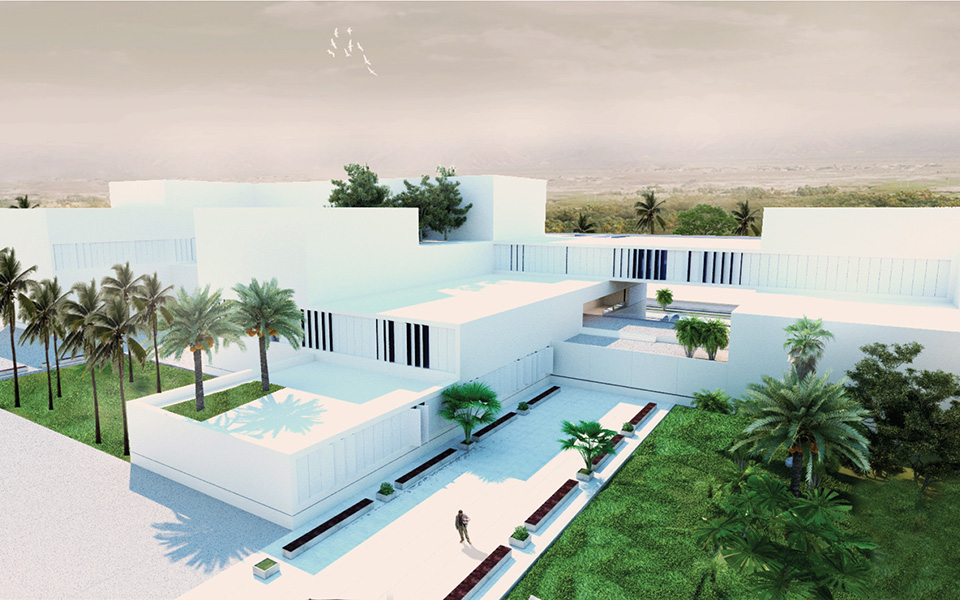 ,
,  ,
,  ,
,  ,
, 
MISSAN UNIVERSITY
Principal architects :
( ZAV Architects )
Parsa Ardam, Mohamadreza Ghodousi , Fati Rezaiee
in corporation with:
Ardam Consulting,Architects& Engineers,Omrab Eng.co., Bamrah Construction Company
Design team :
Shiva Jabarnia
Client :
Ministry of Higher Education& Scientific Research
Erbil-Iraq / 2013
Educational
Size : 5,800,000 m2
Volumes Providing shadows and natural air circulation In hot regions of the world, the most crucial need in public spaces is to provide pleasant environment for human interactions. Our design philosophy for the form of the buildings and their placement throughout the site is to construct a comfortable space for social interactions. Hence, creating shades and mild windflaw in semi open spaces adapted from the traditional architecture of the Middle East is our source of inspiration. Introspection Tranquil and pleasant open spaces on the campus are crucial to the intellectual development of students but considering the natural elements of the region various types of functional spaces are provided in closed environment meeting the requirements of the faculties and the associated activities while the outer skin of the building provide protection from harsh natural elements. Inspirational Traditional Iraqi Architecture Although sustainable and functional there are precious elements in Iraqi traditional architecture associated with the rich cultural background of the region. One of the most important concerns in the design process is the adaptation and modernization of Iraqi traditional architecture which can be seen in spaces and forms of the buildings. Social Interaction Interaction among students is an essential part of university life. Intellectual and social advancement of students require socializing and exchanging ideas. Hence, public spaces are created and forms are designed specifically to provide a suitable setting for social interaction. General Layout In locating the activities over the site, building that had more of a residential use are placed near to the Dejla River to take advantage of the scenery and tranquil environment, and those which could be categorized as leisure buildings are shifted to the center of the site. The educational and administration buildings are places adjacent to the main roads, in northern boundary of the site. An artificial lake is designed creating a stimulating view for the social center. Roads Main access point from the road to the university is provided by adding a transition lane to the road and bridge over the road providing access to the campus in the opposite line of the road. Two squares inside the university help people to navigate to their chosen destination. Pedestrian Roads Pedestrian roads move freely between faculties and public spaces. The roads are designed to provide suitable spaces for outdoor activities and their combination with the lake and the vegetation of the campus creates the diversity in space.
Category: Architecture
